Electronic City, Bommasandra, Bengaluru
Brigade Valencia Phase 2
- Project Type: Apartments
- Stage: Prelaunch
- Location: Electronic City, Bommasandra, Bengaluru
- Floor Plans: 1,1.5, 2, 2.5, 3, & 3.5, 4 BHK
- Price: Starts @ 72 L*
- Total Land Area: 24 acres
- Total Units: 780 flats
- Size Range: 1145-2537sqft.
- Amenities : 50+
- RERA No: In progress
- Possession Date: December 2029
- Club House: 35,000 sqft
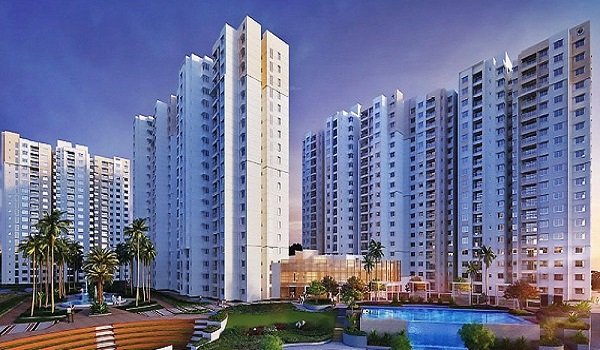
Brigade Valencia Phase 2
ABOUT
Brigade Valencia
Brigade Valencia is a prestigious residential project located in the heart of Bommasandra, Electronic City, Bengaluru. Spanning across 24 acres, this pre-launch development offers a diverse range of spacious apartments, from 1 to 4 BHK, with unit sizes ranging from 1,145 to 2,537 square feet. With over 780 flats, the project promises luxurious living, featuring a 35,000 sq ft clubhouse and 50+ world-class amenities. Starting at ₹72 lakhs*, Brigade Valencia is set to deliver exceptional comfort and modern lifestyle with possession slated for December 2029.
Brigade Valencia Phase 2
"Luxury living starts here – reserve your space at Brigade Valencia!"
Price
- 1 BHK - 72 L*
- 1.5 BHK - 74 L*
- 2 BHK - 1.1 Cr*
- 2.5 BHK - 1.15 Cr*
- 3 BHK - 1.48 Cr*
- 3.5 BHK - 1.71Cr*
- 4 BHK - 2.69 Cr*
Project
Floor Plan
Brigade Valencia Floor Plans and Unit Details:
1 BHK Apartments
- Size Range: ~1,145 sq. ft.
- Ideal For: Singles or couples looking for compact, modern living spaces.
1.5 BHK Apartments
- Size Range: Slightly larger than 1 BHK units, offering additional space for a home office or study.
- Ideal For: Young professionals or small families.
2 BHK Apartments
- Size Range: ~1,300 to 1,450 sq. ft.
- Ideal For: Small families, offering two bedrooms and ample living space.
2.5 BHK Apartments
- Size Range: Slightly larger than 2 BHK units with an extra room that can be used as a study or guest room.
- Ideal For: Families seeking a bit of extra flexibility and space.
3 BHK Apartments
- Size Range: ~1,500 to 1,900 sq. ft.
- Ideal For: Larger families looking for spacious living, with three bedrooms and expansive common areas.
3.5 BHK Apartments
- Size Range: Larger than typical 3 BHK units, providing an additional half-room for flexible use.
- Ideal For: Families needing a bit of extra room for a study, home office, or guest space.
4 BHK Apartments
- Size Range: ~2,200 to 2,537 sq. ft.
- Ideal For: Large families seeking luxurious, expansive living spaces with four bedrooms and ample amenities.
With a variety of floor plans, Brigade Valencia caters to a wide spectrum of homebuyers, from single professionals to large families, ensuring that each unit is thoughtfully designed for optimal space and comfort.
Amenities
Brigade Valencia Amenities:
- Clubhouse: 35,000 sq. ft. multi-purpose facility
- Swimming Pool: Outdoor pool with a dedicated children’s area
- Fitness Center: State-of-the-art gym with modern equipment
- Yoga and Meditation Center: Space for wellness and relaxation
- Indoor Games Room: For activities like table tennis, billiards, and more
- Sports Courts: Including tennis, basketball, and badminton courts
- Children’s Play Area: Safe and engaging spaces for kids
- Landscaped Gardens: Beautifully designed green spaces and walking paths
- Community Halls: For events and social gatherings
- Multipurpose Hall: For various activities and functions
- Cafeteria: On-site dining options for residents
- Retail Spaces: Convenience stores and shops within the complex
- Library: Quiet space for reading and study
- Business Center: Facilities for working professionals
- Guest Rooms: For visitors and guests
- ATM: On-site banking facilities
- Health Clinic: Basic medical services and first aid
- Parking: Ample parking space for residents and visitors
- 24/7 Security: Comprehensive security system with CCTV surveillance
- Power Backup: Uninterrupted power supply for essential services
- Rainwater Harvesting: Sustainable water management system
- Waste Management: Efficient waste segregation and disposal systems
- Paved Walking and Cycling Tracks: Safe and well-maintained paths for exercise
- Pet-friendly Areas: Designated spaces for pets to play and roam
GALLERY
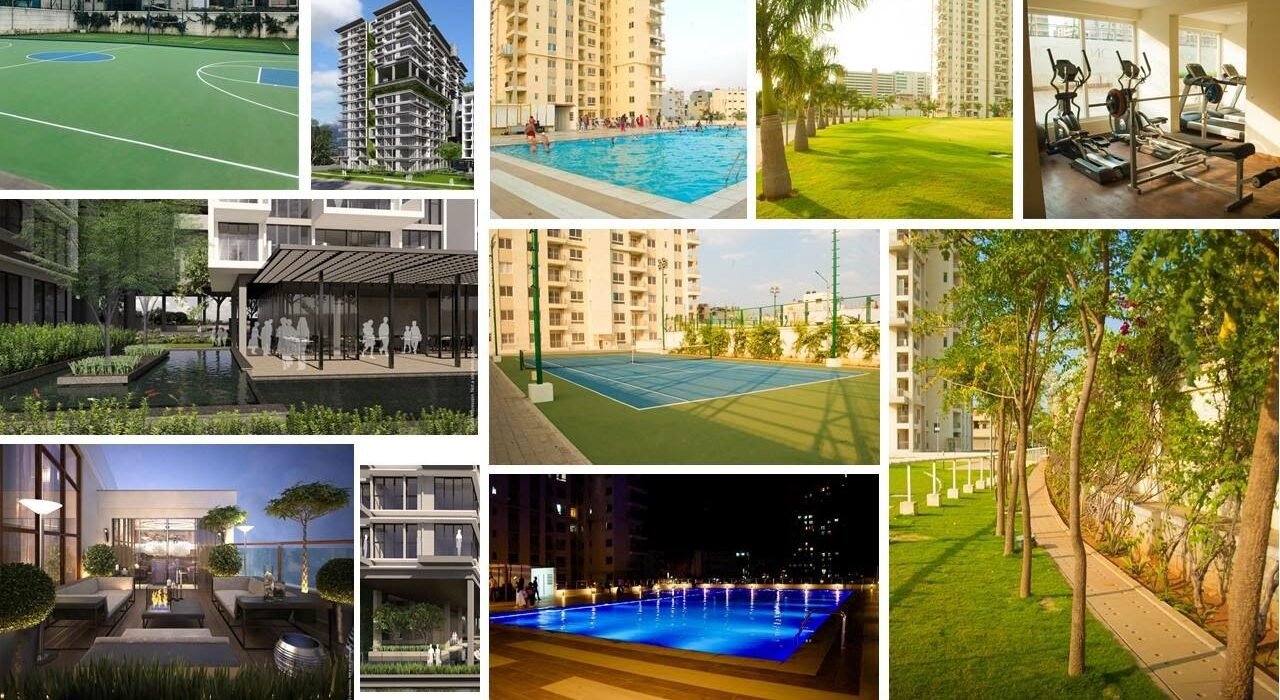
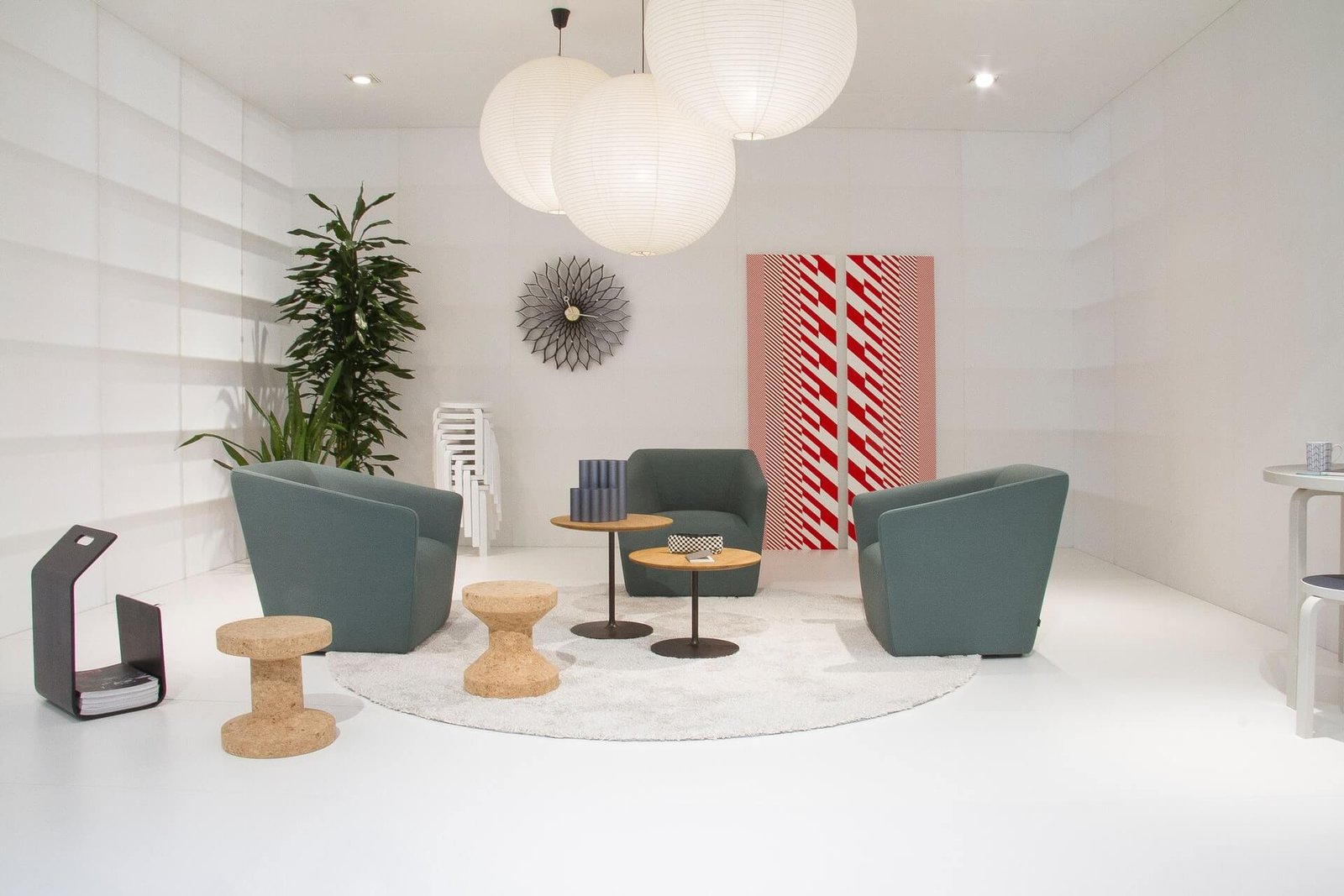
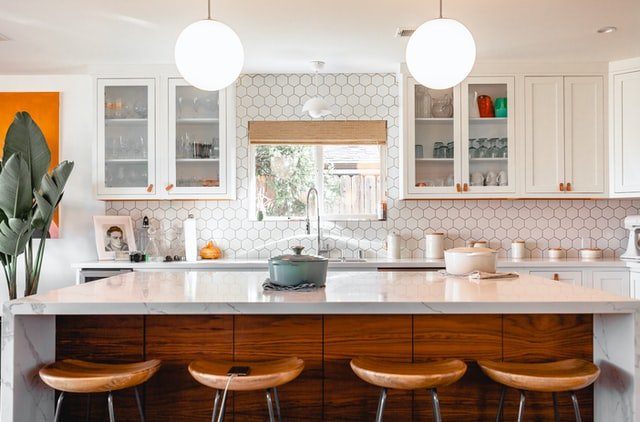
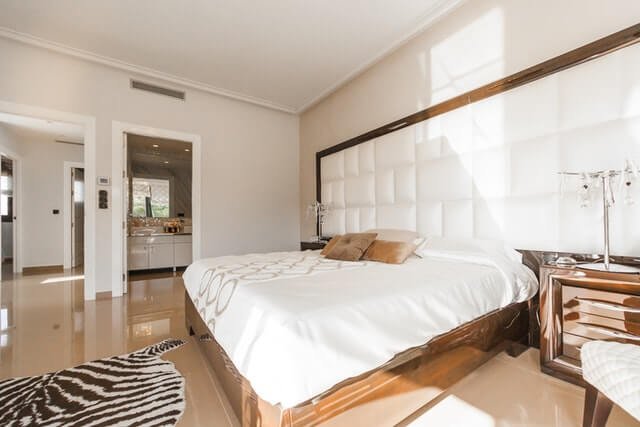
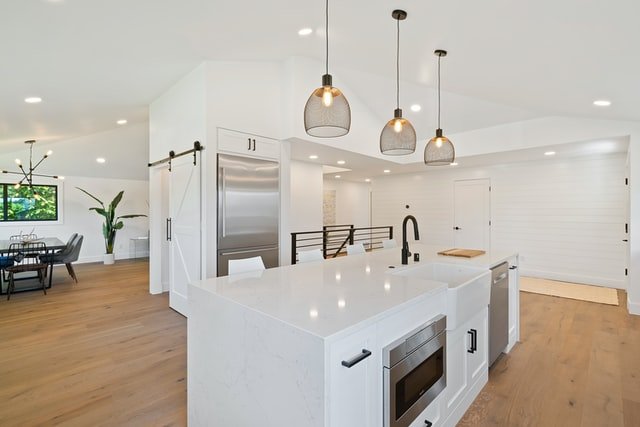
Location
🌐 Electronic City IT Hub: 5 km
🏥 Sri Sathya Sai Institute of Higher Medical Sciences: 6 km
🏫 The International School Bangalore (TISB): 7 km
🛒 The Forum Mall, Koramangala: 9 km
🌳 Eco Space Park: 8 km
🍽️ Shao at Radisson Blu: 9 km
🚌 Bommasandra Bus Stop: 1 km
🚇 Bommasandra Metro Station (under construction): 3 km

